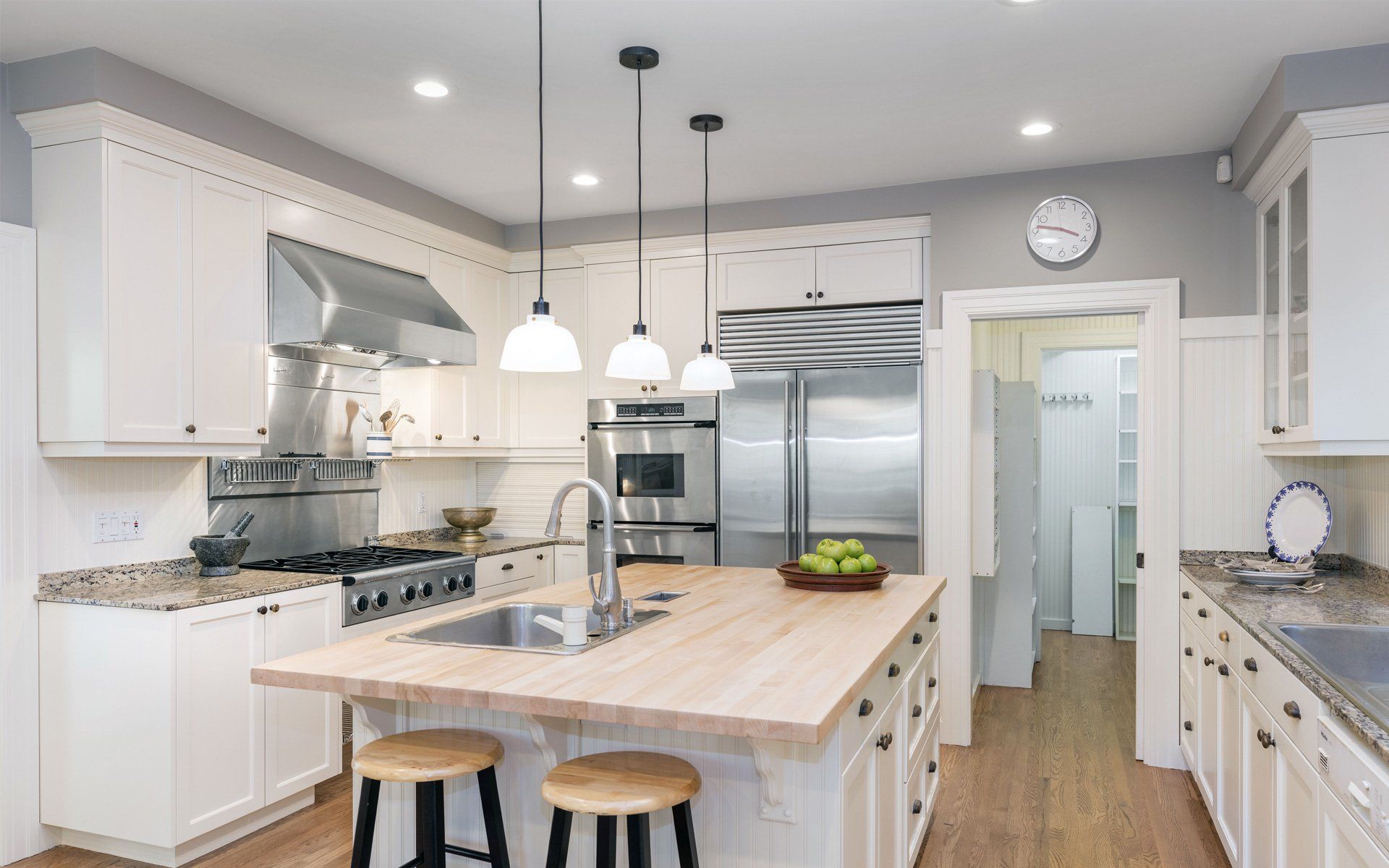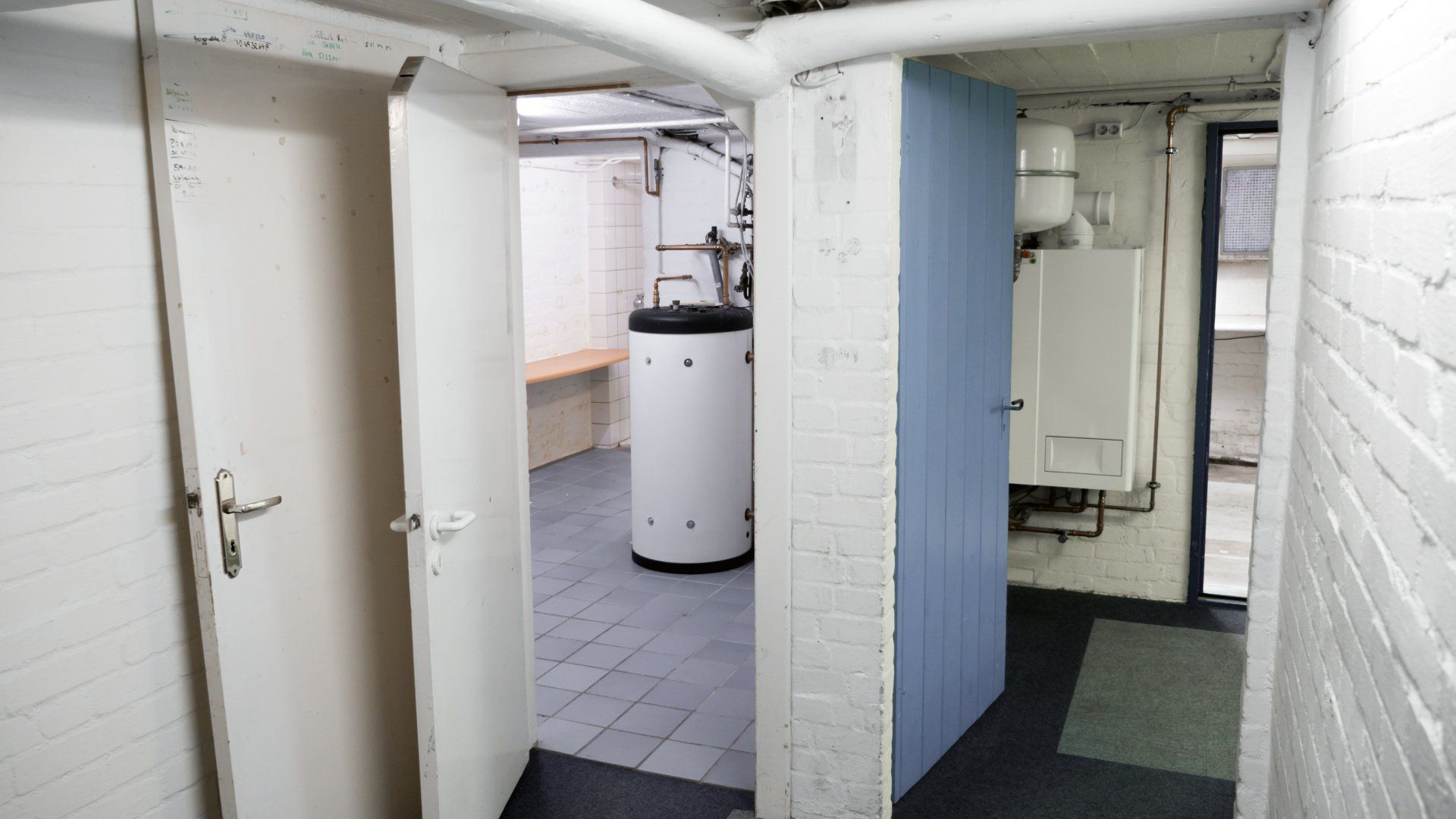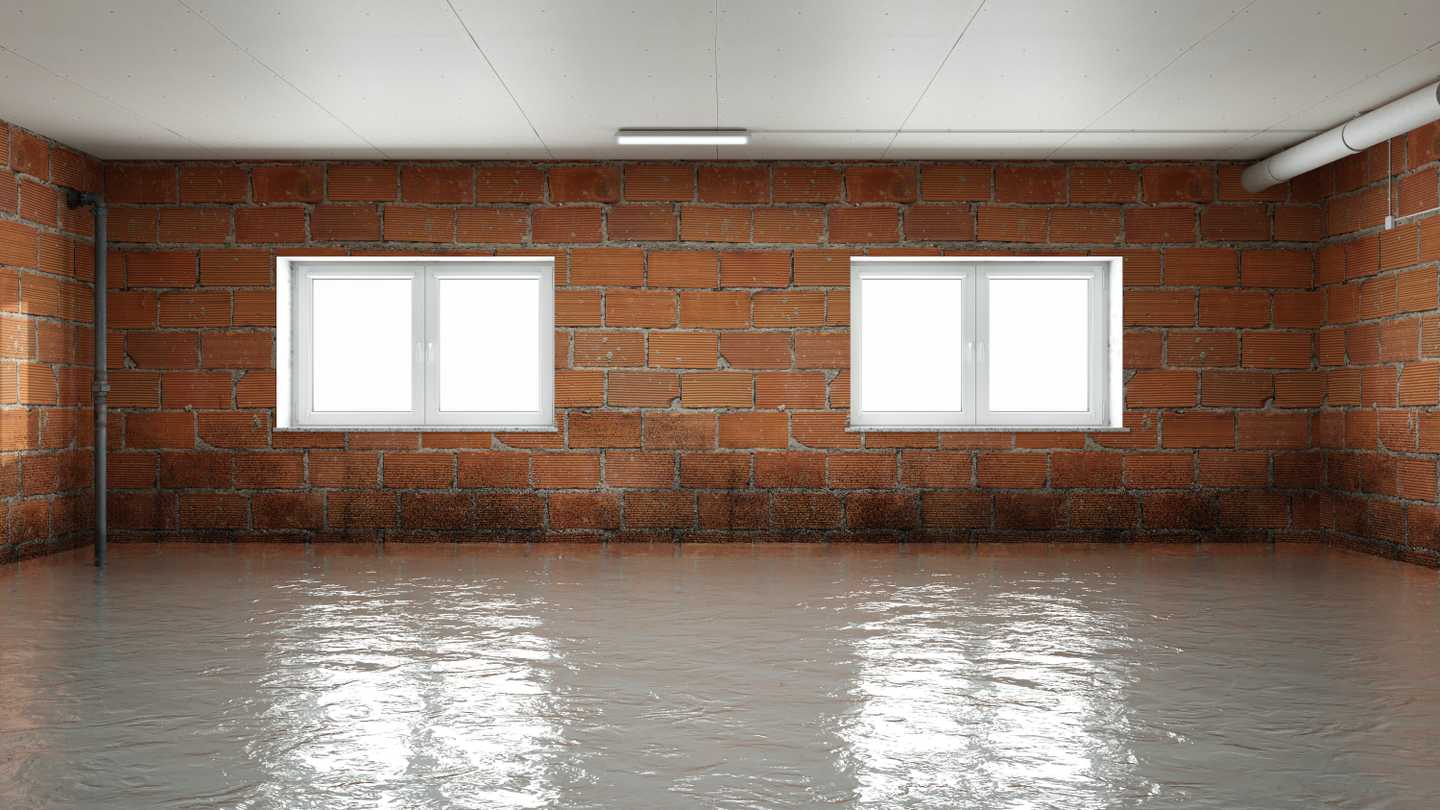House Remodeling Checklist: Everything You Need to Know
Remodeling your home can be a fun, but nerve-wracking, time. Most projects are expensive and time-consuming, so homeowners want to nail it on the first attempt. Whether you’ve decided to remodel your entire house or only a section or two, this house remodeling checklist will help point you in the right direction.
Keep reading to discover eight home remodeling steps you’ll want to follow and four tips for renovating specific rooms in your house.
1. Start With the Essential Questions
Before you start calling contractors or looking at paint swatches, you need to ask yourself a few crucial questions. To best prepare, ask yourself two versions of every question — what you would do in a dream world, and what makes the most sense based on your current reality.
To begin, think about your budget. Realistically, how much can you spend on a property remodel? Would you be willing to take on an additional loan? After answering those questions, you can better determine how to spend your money. For example, do you plan to renovate the entire house or a single component of the property? Either is possible, but how much you can modify will vary based on your budget.
Lastly, consider health and safety — do you need to complete any projects to make the space habitable? If so, those must take precedence. Now that you’ve thought about the budget, project prioritization and health and safety, you are ready to move forward to the planning stage.
2. Follow a Home Repair Checklist
If you get stuck trying to decide what to renovate, a home repair checklist might be the perfect solution. Free versions are available online if you search for “house remodeling checklist” and print the one that appeals to you. You can find types dedicated to specific rooms, while others will include the property in general. From there, you can walk around your home, checking off the items you’d like to remodel or replace.
The best way to check for health and safety concerns is to have a professional inspection completed. If you recently purchased the house, this may have been part of the buying process, but otherwise, you can schedule a visit anytime.
Based on the initial report, you may want a specialist to come out and take a closer look at any unique concerns you have. Experts like an architect or structural engineer can provide you with more guidance than a general inspector if you discover cracks in your walls or foundation.
3. Begin Planning
Now is the time to start planning and prioritizing. Bust out the pens, paper and a calculator. After analyzing your home repair checklist and the home inspection report, what would you like to focus on? If you’ve decided on a complete house remodel, how much will your budget cover?
Create a spreadsheet and begin research to gain a basic understanding of costs. Your figures will be estimates at this stage, but they’ll provide you with a starting point before reaching out to interior designers and contractors. Check to see if your area requires permits for the projects you are considering. Building permits are an added expense, so remember to factor them into your financial spreadsheet.
If you’re trying to decide what projects are worthy of investment, consider the return value if you were to sell. Concentrate most of your budget on tasks that will bring you the greatest happiness and return on investment.
4. Look for Inspiration
You’ve decided on the projects and a general budget for each task, so now it’s time to search for inspiration. Look to your favorite websites, magazines and stores for ideas. Even if the materials are out of your price range, they will help guide your design, and you may be able to find similar products closer to your budget.
If friends and family have recently renovated their homes, ask for advice about the pros and cons of their experience. For example, some people may splurge, but have buyer’s remorse when they learn an alternative would have been more durable and less expensive.
Pinterest and Houzz offer a wide range of designs that will spark creativity for any homeowner. Many of the photos include direct links to the products used, so you can replicate the aesthetic. You can also look at social media sites like Instagram for trendy ideas.
You may want to create a cohesive design for the entire house, so save all your inspiration photos, even if they aren’t projects you’re currently focusing on. Consider contacting an interior designer or decorator if you are uncertain about the direction you’d like for the project.
5. Meet With Contractors
Ask for recommendations and do your research before choosing a contractor for your home remodel. You want to work with a professional, and in this industry, a favorable reputation says a lot. If you decide to choose someone from the internet, ask for references. Contracting horror stories are abundant online, so it’s better to be proactive than hope for the best.
Analyze the projects you plan to finish during the remodel, and assess if you want to complete any independently.
Sweat equity is your contribution to the project, and it can drastically cut down on labor expenses. You should create a detailed build sheet of what you want to complete and send it to your top contractor choices. Ask them for bids to get a reliable estimate for the remodel. In some cases, the bid price may help you choose between contractors.
6. Buy Insurance and Begin Demolition
Before demolition begins on your property, consider buying builder’s risk insurance. This policy will help protect against damages that might occur during construction. Most will cover everything from theft and vandalism to natural disasters like hailstorms and flooding. With your contractor chosen, your project designed and your insurance selected, it’s time for the physical stage to begin — with demolition!
Following safety precautions like wearing protective gear will help start the demolition process. Remember to take before pictures to compare with the finished product. You’ll need to rent a dumpster to hold the waste, and you should also rent a storage unit or move furniture and essential items out of the construction zone. The sooner construction workers complete demolition, the faster they can move along to the next step.
7. Show Your Support
With demolition complete, your contracting team will begin fixing structural issues and safety concerns. They’ll follow up with framing and installing electrical, plumbing and HVAC as needed. As they work, show your support by being available if they have any questions. While you are undoubtedly excited to see the progress, show patience and allow workers the space to complete their jobs.
Request a walkthrough to inspect the remodel’s progress if you are not living on site. Doing so will let you address questions and concerns before your builders put insulation and drywall. If you are available, offer your assistance to see if you can save money or speed up the process by lending a hand. However, remember that if you are unfamiliar with this line of work, it may be better for you to stay out of their way.
8. Complete Finishing Touches
Smaller projects, like painting or decorating, might be something you can complete at the end of the construction stage. Now is your chance to embellish and beautify the space to suit your style. Use your imagination and accessorize as you see fit. At this stage, you’ll enjoy the remodeling process coming together.
Remember to take photos of your newly updated space to compare with the old design. You can finally celebrate because you’ve successfully remodeled and can now live in your newly renovated home. Share your experience on social media, so your friends and family can delight along with you. They may even want your advice for their next remodel!
Essential Remodeling Tips Per Room
Now that you know the fundamental steps to complete any remodel, it’s time to dive deeper into specific room renovations. If you want four tips to consider for the most crucial rooms in every house, read on!
1. Kitchen
As the heart of the home, your kitchen is one of the most frequented rooms in the house. A renovated kitchen has a high ROI and can act as a significant selling point if you choose to move. Consider your goals for the room — if you love to cook, a chef’s kitchen may be your dream.
An average kitchen remodel costs approximately $12,000 to $35,000, so decide if you want to complete an overhaul or a refresh, since the price difference will be sizable. Use a blueprint or floor plan and pay special attention to electric and ventilation work. Ensure things are up to code and plan with care. You want to create a layout that feels spacious and natural.
Tip: Ask contractors to place the appliances and cabinets in their designated spaces and complete a walkthrough before install. It will be easier to rework anything that looks or feels awkward before screwing it to the floor or wall.
2. Bathroom
Bathrooms can be beautiful, but you also want them to be practical. Choose flooring and tiling that suits your lifestyle. Safety is crucial, especially in a bathroom, so choose a tile that’s not too slippery when wet. Also, recognize that complex designs may mean more grout for you to clean.
Try to maximize space by installing creative storage solutions and size-appropriate fixtures. An oversized tub may make your area feel cramped, so make sure to measure in advance.
Tip: Think about lighting if you intend to do your makeup in the bathroom. A single overhead light may not suit all your bathroom needs.
3. Living Room
Pay special attention to this room’s design and decor when remodeling. It will likely be at the center of guest visits, holidays and family nights. You’ll want to think about outlet accessibility in this space, especially if you intend to have a comprehensive entertainment system.
Since there will likely be a lot of traffic in this area, choose durable flooring that can withstand everyday wear and tear. Choose furniture that fits in the room to reduce the chances of it feeling overcrowded. A living room overhaul is a chance to express your personality, but it may be wise to start with neutral wall colors and spruce up the design using accessories such as blankets and throw pillows.
Tip: To create an additional layer of interest, design a focal wall. It can be as simple as a noteworthy painting or fireplace, or as detailed as a wall of windows or an ornate wallpaper pattern. Choose something that fits your aesthetic.
4. Master Bedroom
What do you like to do in the master bedroom? The wall color you choose can increase feelings of rest and tranquility or passion and desire. Think about the vibe you’d like to wake up in and get designing. Since this is the master area, it’s essential to consider your needs like closet space and accessible bedside outlets.
Try and think about the big picture — while additional space for a sitting area might be an asset, creating an office inside your master oasis may feel stressful. Like the other rooms, install various lighting that will fit every situation.
Tip: Look to the future. If you are interested in aging in place, it may help to design your master bedroom on the first floor of your home. Consider which modifications would make the experience more comfortable as you age, and install them early.
It’s Time for a Round of Applause
You’ve made it! With this comprehensive house remodeling checklist, you will successfully navigate any property renovations you can dream up. When in doubt, review the eight main steps and take a closer look at the four dedicated room remodeling tips. Give yourself and your contractor a round of applause — for some people, a housing remodel is the most challenging task they’ll ever undertake, but if you use the advice in this guide, you’ll tackle it with ease!
Source: https://renovated.com/house-remodeling-checklist-everything-you-need-to-know/













Share On: